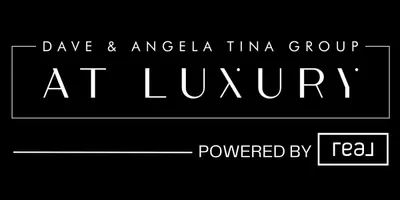For more information regarding the value of a property, please contact us for a free consultation.
1303 Horizon Village AVE Las Vegas, NV 89183
Want to know what your home might be worth? Contact us for a FREE valuation!

Our team is ready to help you sell your home for the highest possible price ASAP
Key Details
Sold Price $330,000
Property Type Single Family Home
Sub Type Single Family Residence
Listing Status Sold
Purchase Type For Sale
Square Footage 1,236 sqft
Price per Sqft $266
Subdivision Maryland Cactus
MLS Listing ID 2576455
Sold Date 06/04/24
Style Two Story
Bedrooms 2
Full Baths 2
Half Baths 1
Construction Status Resale,Very Good Condition
HOA Fees $120
HOA Y/N Yes
Year Built 2005
Annual Tax Amount $1,238
Lot Size 1,742 Sqft
Acres 0.04
Property Sub-Type Single Family Residence
Property Description
Welcome home to this charming property! With 2 bedrooms and 3 baths, this home offers both comfort and convenience. Enjoy energy efficiency with solar screens and the timeless elegance of wood shutters throughout. The downstairs features stylish wood laminate flooring, creating a warm and inviting atmosphere. The open floor plan is perfect for entertaining guests or simply relaxing.
The garage boasts an epoxy floor, adding durability and a touch of luxury. Outside, the community offers amenities such as a playground and a refreshing pool, providing endless opportunities for recreation and relaxation. Don't miss out on this fantastic opportunity to make this home yours—schedule a showing today!
Location
State NV
County Clark County
Community Pool
Zoning Single Family
Direction From St. Rose Pkwy go right onto Maryland Pkwy, right onto Sun Village, right onto Meadow Village, and left to Horizon Village.
Interior
Interior Features Ceiling Fan(s), Pot Rack, Window Treatments, Programmable Thermostat
Heating Central, Gas
Cooling Central Air, Electric
Flooring Carpet, Ceramic Tile, Laminate, Tile
Furnishings Unfurnished
Fireplace No
Window Features Double Pane Windows,Insulated Windows,Low-Emissivity Windows,Plantation Shutters,Window Treatments
Appliance Disposal, Gas Range
Laundry Gas Dryer Hookup, Laundry Closet, Upper Level
Exterior
Exterior Feature Porch, Private Yard, Sprinkler/Irrigation
Parking Features Epoxy Flooring, Garage, Garage Door Opener, Inside Entrance, Private
Garage Spaces 1.0
Fence Block, Back Yard, Wrought Iron
Pool Community
Community Features Pool
Utilities Available Cable Available, Underground Utilities
Amenities Available Playground, Pool
Water Access Desc Community/Coop,Shared Well
Roof Type Tile
Porch Porch
Garage Yes
Private Pool No
Building
Lot Description Drip Irrigation/Bubblers, Desert Landscaping, Landscaped, < 1/4 Acre
Faces North
Story 2
Sewer Public Sewer
Water Community/Coop, Shared Well
Construction Status Resale,Very Good Condition
Schools
Elementary Schools Barber, Shirley A, Barber, Shirley A
Middle Schools Silvestri
High Schools Liberty
Others
HOA Name Brighton
HOA Fee Include Recreation Facilities
Senior Community No
Tax ID 177-26-414-101
Security Features Security System Owned
Acceptable Financing Cash, Conventional, FHA, VA Loan
Listing Terms Cash, Conventional, FHA, VA Loan
Financing FHA
Read Less

Copyright 2025 of the Las Vegas REALTORS®. All rights reserved.
Bought with Kim Crutcher Urban Nest Realty
GET MORE INFORMATION


