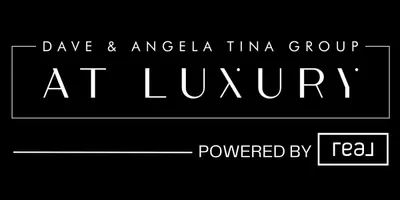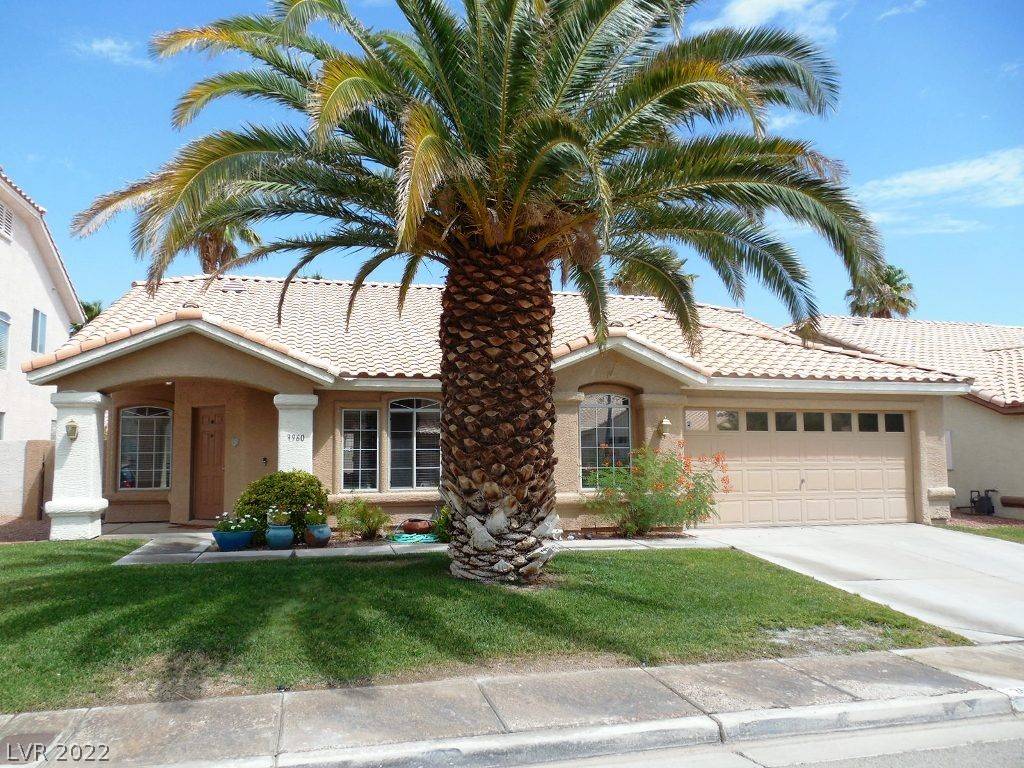For more information regarding the value of a property, please contact us for a free consultation.
3960 Aspiration CT Las Vegas, NV 89147
Want to know what your home might be worth? Contact us for a FREE valuation!

Our team is ready to help you sell your home for the highest possible price ASAP
Key Details
Sold Price $540,000
Property Type Single Family Home
Sub Type Single Family Residence
Listing Status Sold
Purchase Type For Sale
Square Footage 2,002 sqft
Price per Sqft $269
Subdivision Starlight Luxury Homes 6
MLS Listing ID 2434863
Sold Date 08/24/23
Style One Story
Bedrooms 3
Full Baths 2
Construction Status Good Condition,Resale
HOA Y/N No
Year Built 1996
Annual Tax Amount $2,298
Lot Size 6,098 Sqft
Acres 0.14
Property Sub-Type Single Family Residence
Property Description
JUST REDUCED 10K! Beautiful Single Story SW Pool Home with NO HOA. Original Owners. All 20" Neutral Tile Floors Except Master. Kitchen has custom granite counters Including the Large Oversized Island. Glass Tile Backsplash. Matching SS Maytag Fridge, 5 Burner Range and Micro. Super Quiet Bosch SS Dishwasher. Solar Panels are Leased but NO Monthly Payment. Power bill for last July was UNDER $180! New Water Softener installed 7/22. Heated Pool with Raised Spa. Variable Speed Pump Motor. 2 Car Garage with Work Bench Area and Pulldown Ladder for Attic Storage. Washer/Dryer are Older but Well Maintained and in Good Working Order. HVAC was Replaced 12/2019. 5 Ceiling Fans. Most Recessed Lights are LED. 2" Blinds throughout. No Neighbors Behind.
Location
State NV
County Clark
Zoning Single Family
Direction From Durango and Flamingo Drive West on Flamingo, Right on El Capitan then Left on Saddle and Right on Aspiration Court
Interior
Interior Features Bedroom on Main Level, Ceiling Fan(s), Primary Downstairs, Pot Rack
Heating Central, Gas
Cooling Central Air, Electric
Flooring Porcelain Tile, Tile
Fireplaces Number 1
Fireplaces Type Family Room, Gas, Glass Doors
Furnishings Unfurnished
Fireplace Yes
Window Features Blinds,Double Pane Windows,Tinted Windows
Appliance Dryer, Dishwasher, Disposal, Gas Range, Gas Water Heater, Microwave, Refrigerator, Water Softener Owned, Washer
Laundry Electric Dryer Hookup, Gas Dryer Hookup, Main Level, Laundry Room
Exterior
Exterior Feature Barbecue, Patio, Private Yard, Sprinkler/Irrigation
Parking Features Attached, Garage, Garage Door Opener, Storage, Workshop in Garage
Garage Spaces 2.0
Fence Block, Back Yard, Stucco Wall
Pool Gas Heat, In Ground, Private, Pool/Spa Combo
Utilities Available Cable Available, Underground Utilities
Amenities Available None
View Y/N No
Water Access Desc Public
View None
Roof Type Tile
Porch Covered, Patio
Garage Yes
Private Pool Yes
Building
Lot Description Back Yard, Drip Irrigation/Bubblers, Front Yard, Sprinklers In Rear, Sprinklers In Front, Landscaped, Sprinklers Timer, < 1/4 Acre
Faces West
Story 1
Sewer Public Sewer
Water Public
Construction Status Good Condition,Resale
Schools
Elementary Schools Bendorf, Patricia A., Bendorf, Patricia A.
Middle Schools Lawrence
High Schools Spring Valley Hs
Others
HOA Fee Include None
Senior Community No
Tax ID 163-17-410-011
Security Features Security System Owned
Acceptable Financing Cash, Conventional, FHA, VA Loan
Listing Terms Cash, Conventional, FHA, VA Loan
Financing Conventional
Read Less

Copyright 2025 of the Las Vegas REALTORS®. All rights reserved.
Bought with Ana M. Alvarez Leon DH Capital Realty
GET MORE INFORMATION




