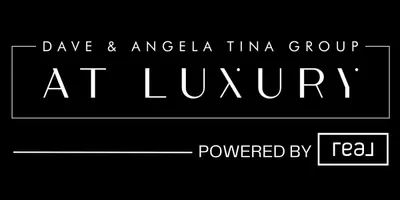For more information regarding the value of a property, please contact us for a free consultation.
378 Solitude Peak LN Henderson, NV 89012
Want to know what your home might be worth? Contact us for a FREE valuation!

Our team is ready to help you sell your home for the highest possible price ASAP
Key Details
Sold Price $2,031,649
Property Type Townhouse
Sub Type Townhouse
Listing Status Sold
Purchase Type For Sale
Square Footage 3,243 sqft
Price per Sqft $626
Subdivision Macdonald Highlands
MLS Listing ID 2306356
Sold Date 04/03/23
Style Three Story
Bedrooms 3
Full Baths 2
Half Baths 1
Three Quarter Bath 1
Construction Status New Construction,To Be Built
HOA Y/N Yes
Year Built 2021
Annual Tax Amount $16,065
Lot Size 1,742 Sqft
Acres 0.04
Property Sub-Type Townhouse
Property Description
Must see this stunning hillside community by Christopher Homes in MacDonald Highlands, surrounding DragonRidge Golf Course. This luxurious multi-level townhome is our newest flexible floorplan (Residence 9), with amazing golf, strip & city views. This modern home offers an open floorplan, elevator, gourmet kitchen with Bosch stainless steel appliances, island & pantry, decks off of the great room and primary bedroom, and a covered roof deck.
Location
State NV
County Clark County
Community Pool
Zoning Single Family
Direction 215 to Stephanie Exit, South on Stephanie to Guard Gate, Left on Foothill Village, Left on Quiet River. Quiet River turns into St. Croix, left into Vu parking lot.
Interior
Interior Features Bedroom on Main Level, Elevator
Heating Gas, High Efficiency
Cooling Electric, High Efficiency
Flooring Carpet, Ceramic Tile, Tile
Fireplaces Number 1
Fireplaces Type Gas, Great Room
Furnishings Unfurnished
Fireplace Yes
Window Features Double Pane Windows,Low-Emissivity Windows
Appliance Built-In Gas Oven, Gas Cooktop, Disposal, Microwave, Refrigerator, Tankless Water Heater
Laundry Gas Dryer Hookup, Laundry Closet, Main Level, Laundry Room
Exterior
Exterior Feature Deck
Parking Features Attached, Garage, Private
Garage Spaces 2.0
Fence Block, Back Yard, Wrought Iron
Pool Community
Community Features Pool
Utilities Available Underground Utilities
Amenities Available Country Club, Clubhouse, Fitness Center, Golf Course, Gated, Pool, Guard, Tennis Court(s)
View Y/N Yes
Water Access Desc Public
View City, Golf Course, Strip View
Roof Type Flat
Porch Deck
Garage Yes
Private Pool No
Building
Lot Description Desert Landscaping, Front Yard, Landscaped, < 1/4 Acre
Faces West
Story 3
Builder Name Christophe
Sewer Public Sewer
Water Public
New Construction Yes
Construction Status New Construction,To Be Built
Schools
Elementary Schools Vanderburg, John C., Vanderburg, John C.
Middle Schools Miller Bob
High Schools Foothill
Others
HOA Name MacDonald Highlands
HOA Fee Include Association Management,Security
Senior Community No
Tax ID 178-27-519-001
Ownership Townhouse
Security Features Fire Sprinkler System
Acceptable Financing Cash, Conventional
Listing Terms Cash, Conventional
Financing Conventional
Read Less

Copyright 2025 of the Las Vegas REALTORS®. All rights reserved.
Bought with Susan A Boettcher-Kay Urban Nest Realty
GET MORE INFORMATION




