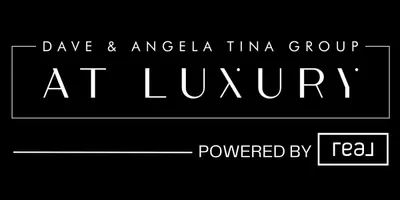For more information regarding the value of a property, please contact us for a free consultation.
8116 Hamilton Falls ST North Las Vegas, NV 89085
Want to know what your home might be worth? Contact us for a FREE valuation!

Our team is ready to help you sell your home for the highest possible price ASAP
Key Details
Sold Price $460,000
Property Type Single Family Home
Sub Type Single Family Residence
Listing Status Sold
Purchase Type For Sale
Square Footage 2,119 sqft
Price per Sqft $217
Subdivision Nelson Ranch
MLS Listing ID 2425857
Sold Date 09/27/22
Style One Story
Bedrooms 4
Full Baths 2
Construction Status Excellent,Resale
HOA Fees $216
HOA Y/N Yes
Year Built 2006
Annual Tax Amount $2,050
Lot Size 4,791 Sqft
Acres 0.11
Property Sub-Type Single Family Residence
Property Description
Amazing single story in beautiful Aliante! Immaculate move in ready 4 bed home. Could be dual masters. Large front bedroom w/cozy fireplace. Dining room or office w/side patio for relaxing morning coffee. Kitchen has 11' ceilings, large island breakfast bar, granite counters, pantry, upgraded stainless steel applince, microwave, & newer LG 5 burner dual pro-bake convection stove. The high ceilings continue to a spacious living room w cozy fireplace & surround sound, great for entertaining. Huge master bed w custom barn door opens to a spa-like master bath. Master bath w dual vanity, make-up table, separate garden tub, shower, & walk in closet. Two other bedrooms opposite side w/custom barn door partitian. Full laundry room w cabinet & folding table, washer & dryer included. Alumawood patio cover. 7 stage water filtration system. 1 yr old water heater. Oversized 2 car garage w/storage. Comm park. Near Tule Springs National Monument & Park w walking trails & an upcoming welcome center.
Location
State NV
County Clark County
Zoning Single Family
Direction N on ALianted Pkwy from 215 Fwy past Grand Teton to Moonlight Falls. West to Chimney Bluffs, go through gate, West on Kilgores Rock. Follow around to Hamilton Falls.
Interior
Interior Features Bedroom on Main Level, Ceiling Fan(s), Primary Downstairs, Window Treatments
Heating Central, Gas
Cooling Central Air, Electric
Flooring Carpet, Ceramic Tile
Fireplaces Number 2
Fireplaces Type Bedroom, Family Room, Gas
Furnishings Unfurnished
Fireplace Yes
Window Features Blinds,Double Pane Windows,Window Treatments
Appliance Dryer, Disposal, Gas Range, Gas Water Heater, Microwave, Refrigerator, Water Purifier, Washer
Laundry Cabinets, Gas Dryer Hookup, Laundry Room, Sink
Exterior
Exterior Feature Patio, Private Yard, Sprinkler/Irrigation
Parking Features Attached, Garage, Garage Door Opener, Open
Garage Spaces 2.0
Fence Block, Back Yard
Utilities Available Underground Utilities
Amenities Available Gated, Park
View Y/N Yes
Water Access Desc Public
View Mountain(s)
Roof Type Tile
Porch Covered, Patio
Garage Yes
Private Pool No
Building
Lot Description Drip Irrigation/Bubblers, Desert Landscaping, Landscaped, < 1/4 Acre
Faces West
Story 1
Sewer Public Sewer
Water Public
Construction Status Excellent,Resale
Schools
Elementary Schools Triggs, Vincent, Triggs, Vincent
Middle Schools Saville Anthony
High Schools Shadow Ridge
Others
HOA Name Waterfall HOA
Senior Community No
Tax ID 124-07-811-045
Security Features Gated Community
Acceptable Financing Cash, Conventional, FHA, VA Loan
Listing Terms Cash, Conventional, FHA, VA Loan
Financing Conventional
Read Less

Copyright 2025 of the Las Vegas REALTORS®. All rights reserved.
Bought with Faith Harmer Urban Nest Realty
GET MORE INFORMATION




