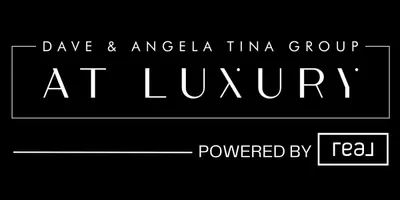For more information regarding the value of a property, please contact us for a free consultation.
2342 Viewcrest RD Henderson, NV 89014
Want to know what your home might be worth? Contact us for a FREE valuation!

Our team is ready to help you sell your home for the highest possible price ASAP
Key Details
Sold Price $565,000
Property Type Single Family Home
Sub Type Single Family Residence
Listing Status Sold
Purchase Type For Sale
Square Footage 2,732 sqft
Price per Sqft $206
Subdivision Green Valley
MLS Listing ID 2412474
Sold Date 08/23/22
Style Two Story
Bedrooms 5
Full Baths 3
Half Baths 1
Construction Status Good Condition,Resale
HOA Y/N No
Year Built 1984
Annual Tax Amount $2,417
Lot Size 6,534 Sqft
Acres 0.15
Property Sub-Type Single Family Residence
Property Description
Welcome Home! Charming two-story in Green Valley featuring 5 bedrooms and 3.5 bathrooms with NO HOA!! Spacious living areas throughout with sizeable secondary bedrooms. NEW interior paint, carpet & vinyl plank flooring. Front living room with dining area. Separate grand family room w/gas fireplace. The downstairs bedroom has its own entrance with sink, cabinets & private bathroom (think office or guest room or in-law area!). The kitchen features NEW Quartz counters & stainless appliances. All appliances stay! Large primary bedroom including ensuite bath with dual sinks, walk-in shower, custom closets, and walk-out balcony with stairs leading down to the backyard. Both front and backyards were recently converted to water-friendly desert landscaping. Covered patio(s) in the backyard and shed (that stays). Lots of parking options with spacious driveway + 3-car garage. Zoned schools are top-rated!
Location
State NV
County Clark County
Zoning Single Family
Direction West on Warm Springs from Green Valley Pkwy; Right on La Mesa; Right on Carolcrest, Right on Viewcrest; home is on the left across from Nate Mack Elementary playground.
Rooms
Other Rooms Shed(s)
Interior
Interior Features Bedroom on Main Level, Ceiling Fan(s), Programmable Thermostat
Heating Central, Gas, Zoned
Cooling Central Air, Electric, 2 Units
Flooring Linoleum, Vinyl
Fireplaces Number 1
Fireplaces Type Family Room, Gas
Furnishings Unfurnished
Fireplace Yes
Window Features Blinds
Appliance Dryer, Dishwasher, ENERGY STAR Qualified Appliances, Gas Cooktop, Disposal, Gas Range, Microwave, Refrigerator, Washer
Laundry Gas Dryer Hookup, Main Level, Laundry Room
Exterior
Exterior Feature Balcony, Barbecue, Patio, Private Yard, Shed, Sprinkler/Irrigation
Parking Features Attached, Garage, Garage Door Opener, Inside Entrance, Private
Garage Spaces 3.0
Fence Block, Back Yard
Utilities Available Cable Available, Underground Utilities
Amenities Available None
Water Access Desc Public
Roof Type Tile
Porch Balcony, Covered, Patio
Garage Yes
Private Pool No
Building
Lot Description Drip Irrigation/Bubblers, Desert Landscaping, Landscaped, < 1/4 Acre
Faces West
Story 2
Sewer Public Sewer
Water Public
Additional Building Shed(s)
Construction Status Good Condition,Resale
Schools
Elementary Schools Mack Nate, Mack Nate
Middle Schools Greenspun
High Schools Green Valley
Others
Senior Community No
Tax ID 178-06-714-062
Ownership Single Family Residential
Acceptable Financing Cash, Conventional, VA Loan
Listing Terms Cash, Conventional, VA Loan
Financing Conventional
Read Less

Copyright 2025 of the Las Vegas REALTORS®. All rights reserved.
Bought with Fernando Bucago Orange Realty Group LLC
GET MORE INFORMATION




