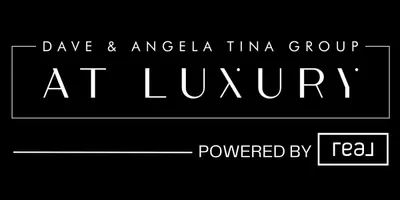10248 Andante CT Las Vegas, NV 89135

UPDATED:
Key Details
Property Type Single Family Home
Sub Type Single Family Residence
Listing Status Active
Purchase Type For Sale
Square Footage 2,777 sqft
Price per Sqft $432
Subdivision Sun Colony At Summerlin
MLS Listing ID 2718804
Style One Story
Bedrooms 3
Full Baths 1
Half Baths 1
Three Quarter Bath 1
Construction Status Resale
HOA Fees $315/mo
HOA Y/N Yes
Year Built 2002
Annual Tax Amount $5,379
Lot Size 0.260 Acres
Acres 0.26
Property Sub-Type Single Family Residence
Property Description
cul-de-sac with stunning golf course views. Open-concept layout features tile flooring, crown molding, large windows that fill the space with natural light. The chef's kitchen includes an island, gas cooktop, double ovens, and generous cabinetry. Spacious primary suite offers bay windows, dual vanities, soaking tub, and walk-in closet. Secondary and 3rd bedroom has direct access to a full bath, perfect for guests,
multi-generational living or home office. Laundry room with sink and upper cabinets. Enjoy the views from
the covered patio overlooking the fairway. Attached 2-car garage + separate golf cart garage for
convenience. Experience Siena's luxury amenities: clubhouse, indoor/outdoor pools, full fitness center,
tennis & pickleball courts, spa, on-site restaurant, social events, and 24/7 guard-gated security. Prime
Summerlin location close to shopping, dining, and 215 access.
Location
State NV
County Clark
Community Pool
Zoning Single Family
Direction Please schedule appt through Showingtime. Show ID to Guard at Gate. Capital Contributions is $2,835 (9 months of HOA Assessments). All MLS info, schools, dimensions all to be verified by Agent/Buyer. Listing Broker/Seller assume no responsibility & make no guarantees, representations, warranties (express, implied or otherwise) as to the accuracy of information/condition contained herein. Owner prefers Loryann Dixon with Lawyers Title as she has the paperwork to proceed.
Interior
Interior Features Bedroom on Main Level, Ceiling Fan(s), Primary Downstairs, Window Treatments
Heating Central, Gas
Cooling Central Air, Electric
Flooring Carpet, Tile
Furnishings Unfurnished
Fireplace No
Window Features Blinds,Window Treatments
Appliance Built-In Gas Oven, Dryer, Disposal, Microwave, Refrigerator, Washer
Laundry Cabinets, Gas Dryer Hookup, Main Level, Laundry Room, Sink
Exterior
Exterior Feature Patio, Private Yard
Parking Features Attached, Detached, Garage, Inside Entrance, Private
Garage Spaces 3.0
Fence None
Pool Community
Community Features Pool
Utilities Available Underground Utilities
Amenities Available Business Center, Clubhouse, Dog Park, Fitness Center, Golf Course, Gated, Indoor Pool, Pickleball, Park, Pool, Guard, Spa/Hot Tub, Security, Tennis Court(s)
Water Access Desc Public
Roof Type Tile
Porch Covered, Patio
Garage Yes
Private Pool No
Building
Lot Description Desert Landscaping, Sprinklers In Rear, Sprinklers In Front, Landscaped, Rocks, Trees, < 1/4 Acre
Faces East
Story 1
Sewer Public Sewer
Water Public
Construction Status Resale
Schools
Elementary Schools Abston, Sandra B, Abston, Sandra B
Middle Schools Fertitta Frank & Victoria
High Schools Durango
Others
HOA Name Siena
HOA Fee Include Association Management
Senior Community Yes
Tax ID 164-24-622-009
Acceptable Financing Cash, Conventional, FHA, VA Loan
Listing Terms Cash, Conventional, FHA, VA Loan
Virtual Tour https://www.propertypanorama.com/instaview/las/2718804

GET MORE INFORMATION




