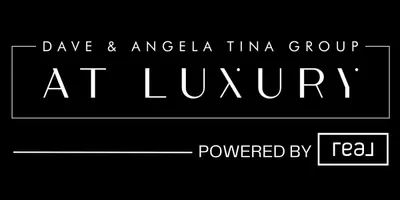60 S 100 West Parowan, UT 84761
UPDATED:
Key Details
Property Type Single Family Home
Sub Type Single Family Residence
Listing Status Active
Purchase Type For Sale
Square Footage 1,340 sqft
Price per Sqft $317
MLS Listing ID 2707243
Style One and One Half Story
Bedrooms 2
Full Baths 1
Three Quarter Bath 1
Construction Status Resale
HOA Y/N No
Year Built 1903
Annual Tax Amount $1,079
Lot Size 0.260 Acres
Property Sub-Type Single Family Residence
Property Description
Location
State UT
County Other
Zoning Single Family
Direction Take Exit 75 from I-15; Go East into Parowan; Turn left on 100 W; House will be on your left next to the Parowan Post Office.
Rooms
Other Rooms Shed(s)
Interior
Interior Features Bedroom on Main Level, Ceiling Fan(s), Primary Downstairs, Window Treatments, Programmable Thermostat
Heating Central, Gas, Wood
Cooling Central Air, Electric
Flooring Hardwood, Laminate, Tile
Fireplaces Number 1
Fireplaces Type Gas, Living Room
Furnishings Furnished Or Unfurnished
Fireplace Yes
Window Features Blinds,Double Pane Windows
Appliance Dryer, Gas Cooktop, Disposal, Gas Range, Gas Water Heater, Refrigerator, Washer
Laundry Gas Dryer Hookup, Main Level, Laundry Room
Exterior
Exterior Feature Deck, Porch, Private Yard, Shed, Sprinkler/Irrigation
Parking Features Open, RV Gated, RV Access/Parking
Fence Back Yard, Chain Link, Wood
Utilities Available Above Ground Utilities, Underground Utilities
Amenities Available None
View Y/N Yes
Water Access Desc Public
View Mountain(s)
Roof Type Metal
Porch Deck, Porch
Garage No
Private Pool No
Building
Lot Description 1/4 to 1 Acre Lot, Back Yard, Sprinklers In Rear, Sprinklers In Front, Landscaped, Sprinklers Timer, Trees
Faces East
Sewer Public Sewer
Water Public
Additional Building Shed(s)
Construction Status Resale
Schools
Elementary Schools Other
Middle Schools Other
High Schools Other
Others
Senior Community No
Tax ID A-0177-0001-0000
Acceptable Financing Cash, Conventional
Listing Terms Cash, Conventional
Virtual Tour https://www.propertypanorama.com/instaview/las/2707243

GET MORE INFORMATION




