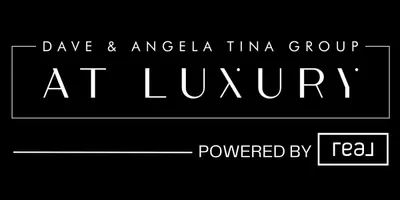1620 Clarksville CT Henderson, NV 89052
UPDATED:
Key Details
Property Type Single Family Home
Sub Type Single Family Residence
Listing Status Active
Purchase Type For Sale
Square Footage 2,592 sqft
Price per Sqft $293
Subdivision Sun City Anthem #3
MLS Listing ID 2706012
Style One Story
Bedrooms 2
Full Baths 2
Half Baths 1
Construction Status Resale
HOA Fees $550/qua
HOA Y/N Yes
Year Built 2000
Annual Tax Amount $3,885
Lot Size 10,018 Sqft
Acres 0.23
Property Sub-Type Single Family Residence
Property Description
Location
State NV
County Clark
Community Pool
Zoning Single Family
Direction From 215 & Eastern, South on Eastern, Left on Terrytown, Right on Bonner Springs, Left on Youngtown, Right on Clarksville
Interior
Interior Features Bedroom on Main Level, Ceiling Fan(s), Primary Downstairs, Window Treatments
Heating Central, Gas
Cooling Central Air, Electric
Flooring Carpet, Tile
Furnishings Furnished Or Unfurnished
Fireplace No
Window Features Blinds
Appliance Built-In Gas Oven, Dryer, Dishwasher, Gas Cooktop, Disposal, Microwave, Refrigerator, Water Softener Owned, Washer
Laundry Cabinets, Gas Dryer Hookup, Laundry Room, Sink
Exterior
Exterior Feature Built-in Barbecue, Barbecue, Courtyard, Patio, Private Yard, Fire Pit, Sprinkler/Irrigation
Parking Features Air Conditioned Garage, Attached, Finished Garage, Garage, Garage Door Opener, Inside Entrance, Private, Shelves, Storage
Garage Spaces 3.0
Fence Partial, Wrought Iron
Pool Association, Community
Community Features Pool
Utilities Available Underground Utilities
Amenities Available Clubhouse, Fitness Center, Golf Course, Indoor Pool, Jogging Path, Barbecue, Pickleball, Pool, Recreation Room, Spa/Hot Tub, Tennis Court(s)
Water Access Desc Public
Roof Type Tile
Accessibility Grab Bars
Porch Patio
Garage Yes
Private Pool No
Building
Lot Description Drip Irrigation/Bubblers, Desert Landscaping, Landscaped, Trees, < 1/4 Acre
Faces West
Story 1
Sewer Public Sewer
Water Public
Construction Status Resale
Schools
Elementary Schools Lamping, Frank, Lamping, Frank
Middle Schools Webb, Del E.
High Schools Coronado High
Others
HOA Name Sun City Anthem
HOA Fee Include Association Management
Senior Community Yes
Tax ID 190-07-110-083
Security Features Security System Owned
Acceptable Financing Cash, Conventional, FHA, VA Loan
Listing Terms Cash, Conventional, FHA, VA Loan
Virtual Tour https://www.propertypanorama.com/instaview/las/2706012

GET MORE INFORMATION




