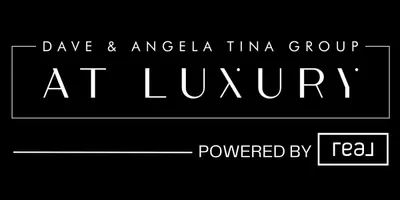3032 Bonnie Rock DR Las Vegas, NV 89134
OPEN HOUSE
Fri May 02, 8:00am - 12:00pm
Sat May 03, 8:00pm - 12:00pm
UPDATED:
Key Details
Property Type Single Family Home
Sub Type Single Family Residence
Listing Status Active
Purchase Type For Sale
Square Footage 2,486 sqft
Price per Sqft $271
Subdivision Sun City Las Vegas
MLS Listing ID 2677376
Style One Story
Bedrooms 2
Full Baths 2
Construction Status Resale
HOA Fees $208/mo
HOA Y/N Yes
Year Built 1993
Annual Tax Amount $3,470
Lot Size 9,147 Sqft
Acres 0.21
Property Sub-Type Single Family Residence
Property Description
A rare find, this 2,586 sq. ft. single-story home offers the ideal blend of indoor comfort and outdoor tranquility. The versatile den can easily converts to a third bedroom.
What truly sets this property apart? A FULLY ENCLOSED PRIVATE BACKYARD – a serene, low-maintenance retreat designed for peace, privacy. Whether you're sipping morning coffee, unwinding with a book, this yard gives you your own slice of quiet in the desert.
Inside, you'll find:
• A large formal living & dining space
• Cozy family room with a gas fireplace
• Open-concept kitchen with breakfast bar
• Light-filled interiors with plantation shutters throughout
• New Furnace (2021)
Located in the heart of one of Las Vegas' most desirable 55+ communities, residents enjoy:
• Three championship golf courses
• Four fully equipped clubhouses
• Pools, fitness centers, a theater, and over 80 clubs & interest groups
• All with a low monthly HOA fee
Location
State NV
County Clark
Community Pool
Zoning Single Family
Direction Lake Mead/Del Webb to Sun City Blvd, west to Swan Hill, right on Swan Hill, right on Folsom Drive, right on Bonnie Rock - last house on left (corner lot)
Interior
Interior Features Bedroom on Main Level, Primary Downstairs, Window Treatments
Heating Central, Gas
Cooling Central Air, Electric
Flooring Carpet, Linoleum, Tile, Vinyl
Fireplaces Number 1
Fireplaces Type Family Room, Gas
Furnishings Partially
Fireplace Yes
Window Features Plantation Shutters
Appliance Built-In Gas Oven, Dryer, Disposal, Gas Water Heater, Microwave, Refrigerator, Washer
Laundry Gas Dryer Hookup, Main Level, Laundry Room
Exterior
Exterior Feature Patio, Sprinkler/Irrigation
Parking Features Attached, Garage, Golf Cart Garage, Private, Shelves
Garage Spaces 2.0
Fence Back Yard, Wrought Iron
Pool Association, Community
Community Features Pool
Utilities Available Underground Utilities
Amenities Available Clubhouse, Dog Park, Fitness Center, Golf Course, Indoor Pool, Jogging Path, Media Room, Pickleball, Pool, Racquetball, Spa/Hot Tub, Security, Tennis Court(s)
Water Access Desc Public
Roof Type Tile
Porch Covered, Patio
Garage Yes
Private Pool No
Building
Lot Description Drip Irrigation/Bubblers, < 1/4 Acre
Faces West
Story 1
Sewer Public Sewer
Water Public
Construction Status Resale
Schools
Elementary Schools Lummis, William, Lummis, William
Middle Schools Becker
High Schools Palo Verde
Others
HOA Name Sun City Summerlin
HOA Fee Include Clubhouse,Common Areas,Recreation Facilities,Reserve Fund,Security,Taxes
Senior Community Yes
Tax ID 138-18-113-043
Acceptable Financing Cash, Conventional, FHA, VA Loan
Listing Terms Cash, Conventional, FHA, VA Loan
Virtual Tour https://www.propertypanorama.com/instaview/las/2677376

GET MORE INFORMATION




